In this Post:
- What is settlement?
- Settlement limitations of RECo’s retaining walls
- Solutions for accommodating settlement
- What solution is best?
MSE walls and other precast concrete retaining walls can accommodate foundation soil settlement in a variety of ways, depending on several factors, including:
- Subsurface or foundation soil type
- Retaining wall type and materials
- Retaining wall height and length
- Construction schedule
When carefully planned for and designed, flexible retaining wall facing can be allowed to deflect as necessary to relieve stress due to settlement, while still maintaining overall serviceability and aesthetics of the structure.
What is settlement?
In geotechnical engineering terms, settlement refers to the consolidation or compression of foundation soil below a source of vertical stress, such as a load from a footing, a new retaining wall, or other structure.
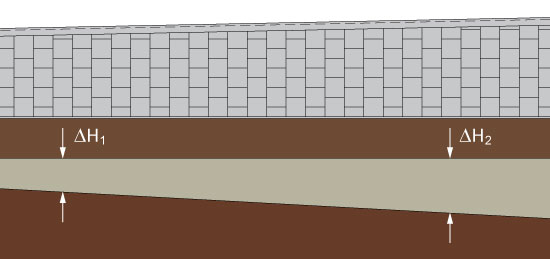
Classifications of settlement include immediate or elastic settlement, primary consolidation settlement, and secondary consolidation settlement. Geotechnical engineers factor in the soil characteristics and loading conditions to provide specifications for expected settlement of new structures on a given project.
Total settlement and differential settlement are the two main measurements of expected foundation soil settlement that we consider for new retaining wall structures in fill conditions. Total settlement refers to the overall change in vertical distance. Differential settlement involves an expected amount that the total settlement will vary between points over a horizontal distance, which can be caused by variations in the foundation soil profile and wall height over a certain distance.
Settlement limitations of RECo’s retaining walls:
MSE Walls (Reinforced Earth®, GeoMega®, TerraTrel®, GeoTrel™ & Piano Wall™)
The settlement tolerance for a mechanically stabilized earth wall is relatively high because the coherent gravity mass is made up of soil reinforcements, select backfill, and discrete facing panels that are separated by bearing pads forming a very flexible structure. Total settlement of three feet or more has been successfully accommodated on many occasions.
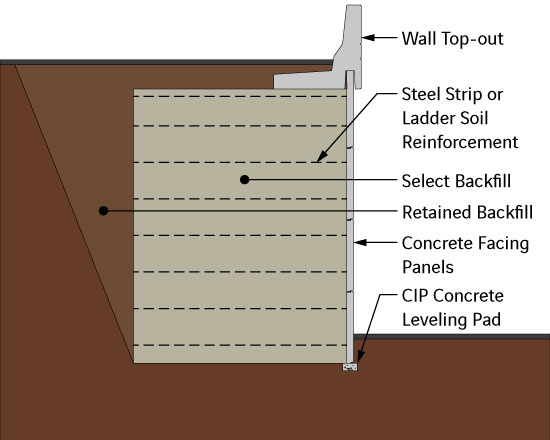
Differential settlement is controlled by the direction along the facing, in which the tolerance depends on the type and size of facing used, as well as the size of the open joints. The panels can freely rotate as the overall mass settles. EPDM bearing pads are placed in the horizontal joints of the panels, allowing for some vertical and rotational movement between the concrete units. As a reference, a wall with 5-ft by 5-ft concrete facing panels with ¾-inch open joints is designed to easily accommodate a differential settlement of 1 foot over 100 feet (1/100). Larger concrete panels or full-height panels will allow less differential settlement, and wire mesh facing will allow more because of its flexibility compared to concrete.
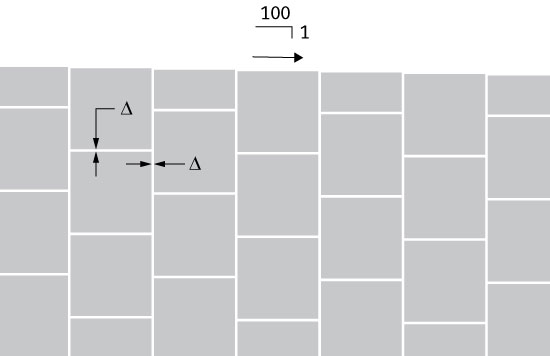
Perpendicular to the face, up to 2.5% differential settlement can be handled by placing the soil reinforcements with the back end at a higher elevation than at the facing connection point. See our construction manuals for more information.
T-Wall®
A T-Wall retaining wall is also a coherent gravity mass. It is generally not quite as flexible as an MSE structure, but it will handle total and differential settlement in a similar way. Up to nine inches of total settlement has been successfully designed for in the past, and more can be accommodated if necessary.
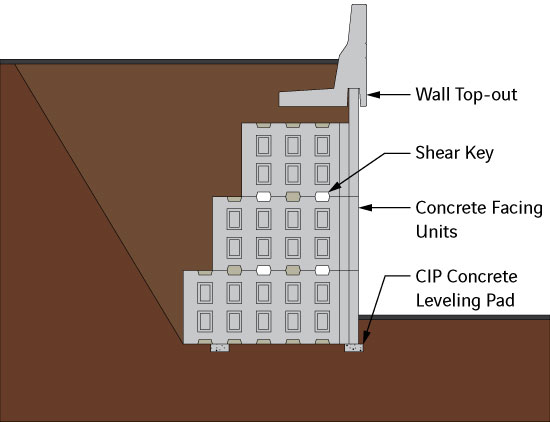
T-Wall uses smaller open joints in the facing than MSE walls, and the stems provide some rigidity to the overall structure. The T-Wall units are stacked with EPDM bearing pads in between them to avoid concrete to concrete contact and provide some overall flexibility. The differential settlement tolerance can be expected to be between 1/150 and 1/200.
TechWall™
The structural characteristics of the TechWall system are based on its resistance to deflection. The system uses full height, eight-foot wide precast concrete facing panels secured to a cast-in-place concrete spread footing. TechWall is typically used in conditions with minimal expected settlement of around 1 to 2 inches. Differential settlement tolerance along the face is similar to that of a cast-in-place concrete retaining wall, usually 1/200 or less. If a higher amount of settlement is expected, measures should be taken to improve the foundation prior to the construction of TechWall, or a deep foundation system can be utilized.
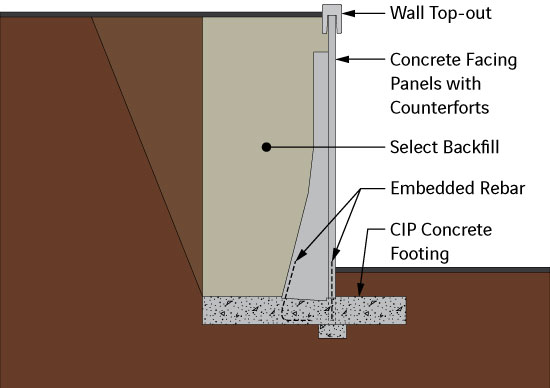
Solutions for accommodating settlement:
Depending on the amount of settlement expected, there are a variety of solutions that can be implemented and even combined to improve a wall’s settlement capacity, reduce the settlement period, or eliminate settlement altogether.
- Wall top out
- Cast top panels later
- Temporary surcharge
- Ground improvement
- Lightweight select backfill
- How to increase differential settlement tolerance
Wall top out
For expected settlements of around six inches or less, the most common and straight forward practice is to provide panels for the top course of the wall that initially bring the wall height to the proposed elevation plus the expected settlement. After the wall settles to a lower elevation, a coping or traffic barrier is then installed with leveling concrete to bring the top of grade to the correct elevation.
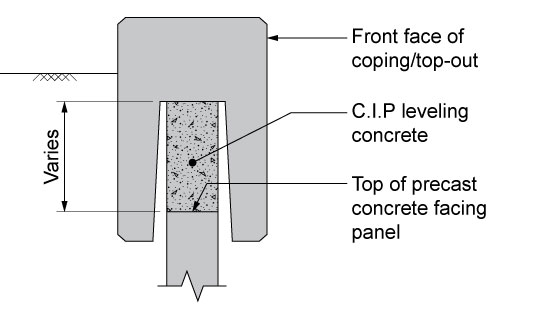
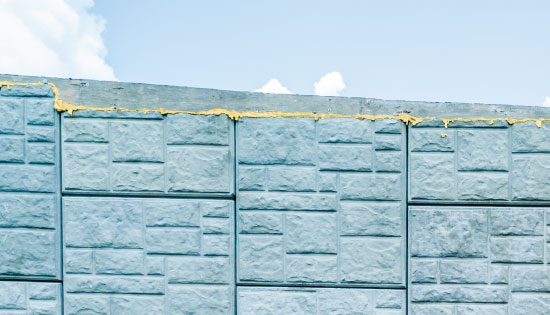
Cast top panels later
Top panels can also be designed and cast to fit the correct elevation after the lower portion of the wall has completed settlement. After the settlement period, field measurements are taken so the top panels can be produced. This option is common in cases where:
- More than six inches of settlement is expected at the wall face
- There is a large variation of expected settlement along the wall
- No top-out will be used and extreme precision is needed for the finished grade at the top of the wall.
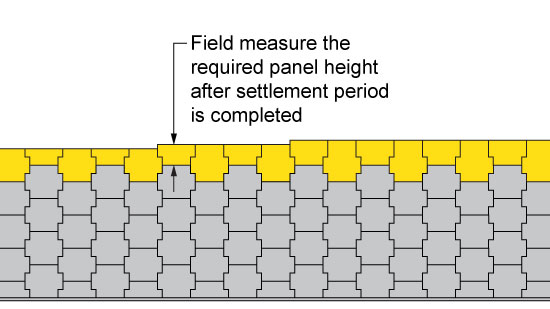
Temporary surcharge
When a long settlement period is expected, it is often economical to build a temporary surcharge wall or slope on top of the permanent structure. The temporary surcharge will increase the dead load on the foundation soil, in turn speeding up the time to reach the expected settlement of the permanent wall below. A temporary surcharge wall is typically built with wire mesh facing, which allows for easy removal when the settlement period ends.
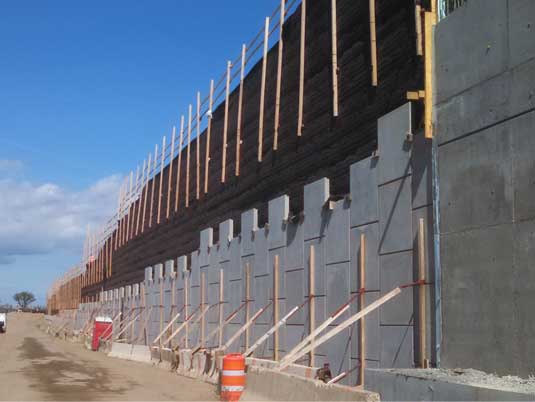
Ground improvement
Rather than designing the retaining wall to account for expected settlement, in some cases it is preferable to improve the foundation soil instead, effectively reducing or eliminating the potential for settlement of the new structure. The optimum ground improvement technique will vary based on the soil conditions. Common methods include excavation and replacement, wick drains, stone columns, rigid inclusions, and dynamic compaction. After the foundation soil is consolidated or otherwise improved using these methods, the retaining wall can be built on top using conventional design and construction methods. Depending on the wall system and the type of ground improvement, a load transfer platform may be required between the ground improvement elements and the wall foundation.
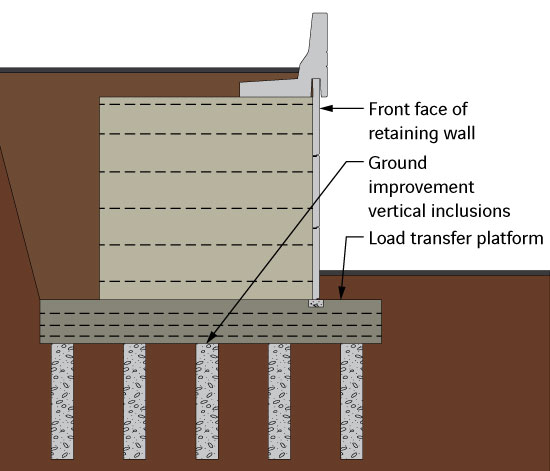
Lightweight select backfill
Lightweight select backfill is another alternative that helps to reduce or eliminate expected settlement of a retaining wall. Typical granular select backfill has a unit weight of around 120 lbs/ft3. However, there are a variety of common manufactured structural fill materials that are half that weight or less. Using lightweight backfill to substantially reduce the overall permanent load of a new retaining wall can have a large impact on the calculations for expected settlement, especially for tall walls.
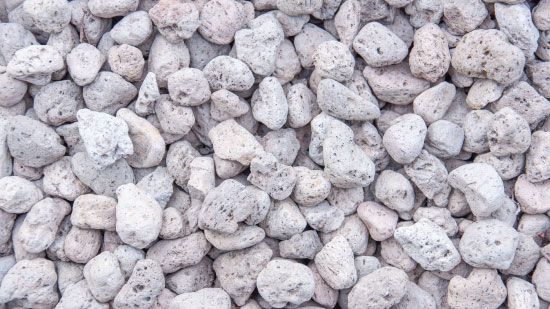
How to increase differential settlement tolerance
As mentioned, modular precast retaining wall facing includes open joints that provide a certain tolerance to differential settlement. In some cases, that tolerance must be improved. The most common method is to include a slip joint at intervals along a wall or at an interface with a more rigid foundation. A slip joint effectively creates a wider open joint in the facing panels, while maintaining aesthetics and protecting the structure from any migration of backfill through the joint. Adjacent sections of a wall can then settle more independently.
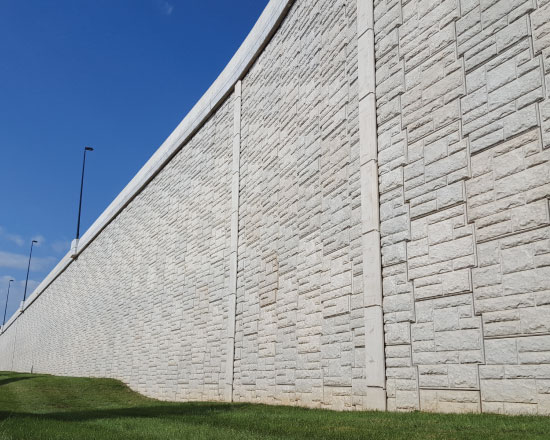
What solution is best?
This can only be answered after considering all the factors involved for a specific project, such as foundation soil profile, material availability, retaining wall height, and construction time constraints.
It must also be noted that while a retaining wall may tolerate settlement well, utilities, top-out, foundations, pavements, drainage structures and other “settlement critical” items need to be installed after primary settlement is complete and the effects of secondary settlement are considered.
Collaboration between the contractor, geotechnical engineer, ground improvement specialists, retaining wall supplier, and anyone else on the project team is the best path to determining the most economical and safe solution for the project.

 Tap to Call
Tap to Call Tap to Email
Tap to Email