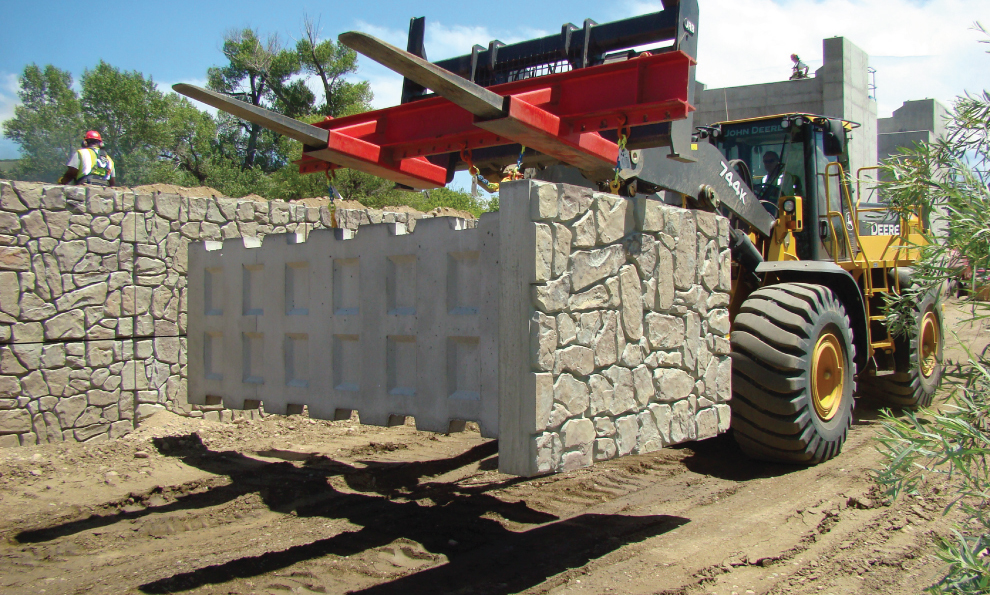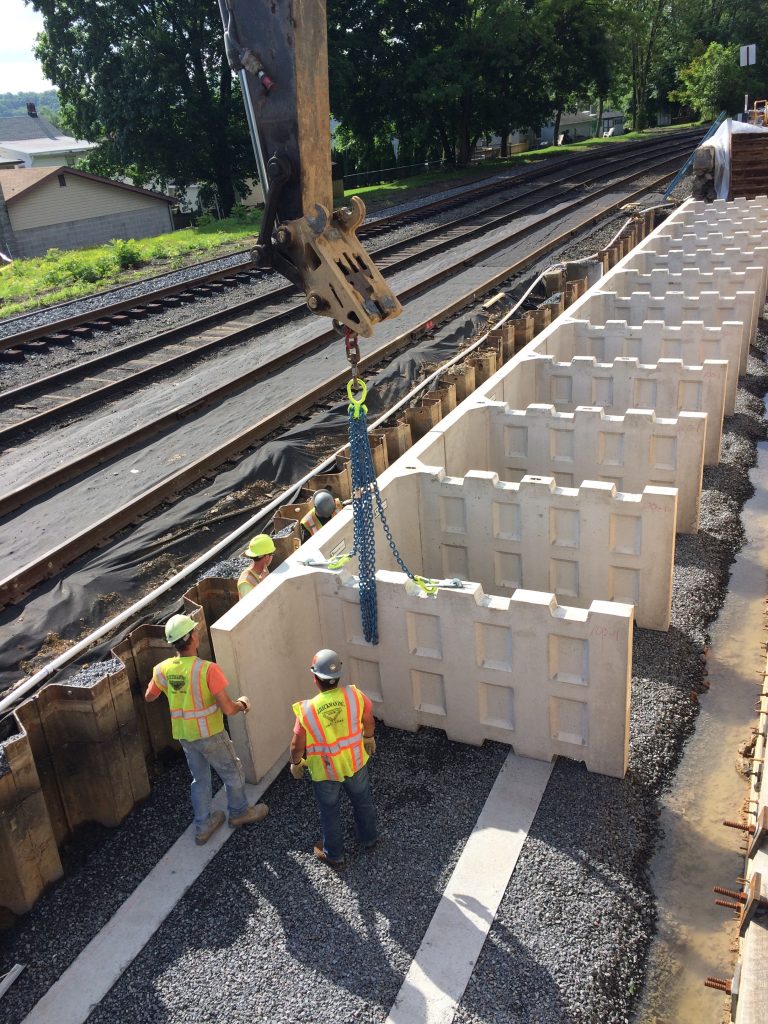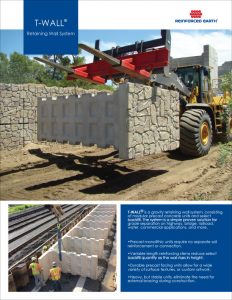Precast Modular Retaining Wall System
The Reinforced Earth Company is excited to add T-WALL®, formerly of The Neel Company, to our list of proven retaining wall solutions.
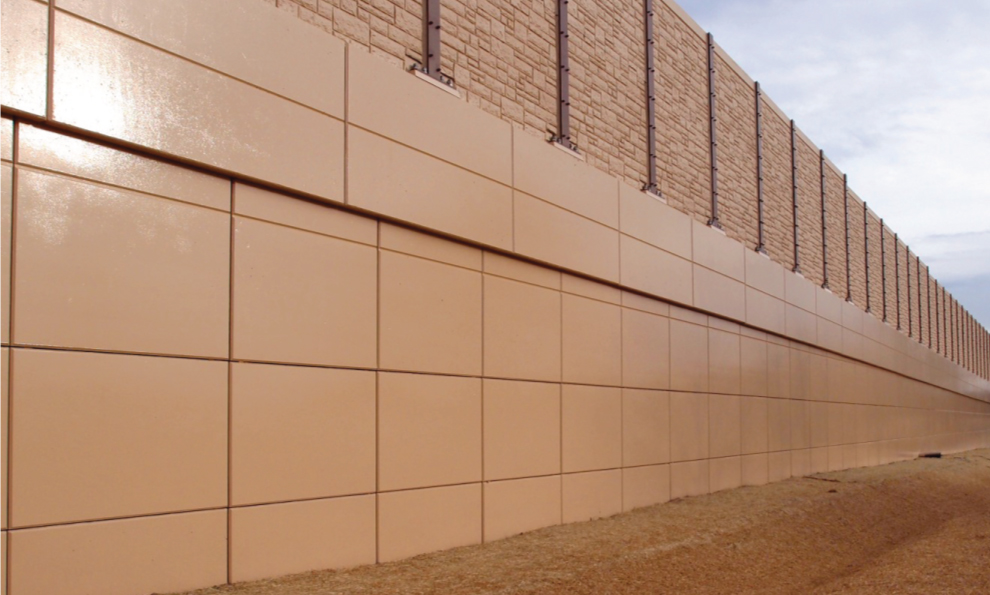
T-WALL® is a gravity retaining wall system, consisting of modular precast concrete units and select backfill. The system is a simple proven solution for grade separation on highway, bridge, railroad, water, commercial applications, and more.
The concrete units are facing with monolithic perpendicular stems, forming the shape of a “T”. The stems internally stabilize the wall, providing pullout resistance against the lateral earth pressure exerted on the back of the facing. The result is a modular gravity structure with no mechanical connections necessary.
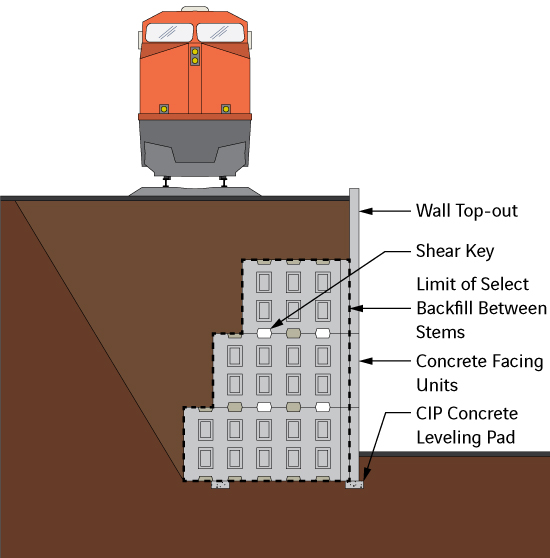
T-WALL units come in three sizes, each with its own advantages depending on the application, wall size, and other criteria. Each of the three unit types accommodates varying stem lengths, as well as extended-height and sloped tops for the uppermost wall course. A wide range of standard and custom architectural treatments can be applied to the front face. The robust precast units efficiently provide the stability needed for gravity retaining walls with extreme height and loading.
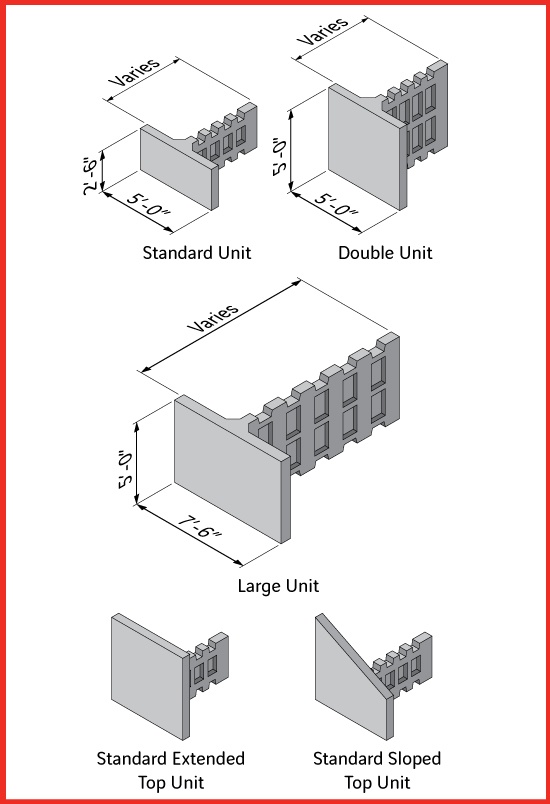
T-WALL’s design methodology allows for a stem length that varies over the height of the wall. As the courses are stacked, the stems change in length and require less select backfill. A conventional T-WALL structure has shorter stem lengths on the top, whereas an Inverted T-WALL starts with shorter stem lengths on the bottom. The Inverted T-WALL design can accommodate a more narrow wall footprint, however as with all retaining wall geometries, *the Geotechnical Engineer should determine the minimum base width (stem length) required at the bottom of wall to provide an adequate safety factor for global stability. Please contact RECo for further feasibility checks once the geotechnical analysis has been completed.
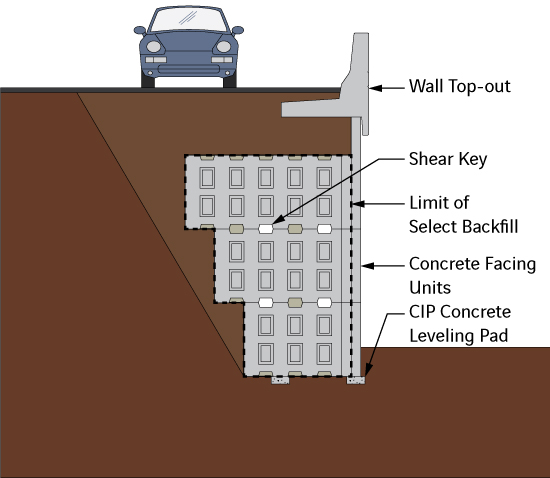
Benefits:
- Precast monolithic units require no separate soil reinforcement or connection.
- Variable length reinforcing stems reduce select backfill quantity as the wall rises in height.
- Durable precast facing units allow for a wide variety of surface textures, or custom artwork.
- Heavy, but stable units, eliminate the need for external bracing during construction.
For general questions about T-Wall, contact Kamal Dixit, Product Line Manager

 Tap to Call
Tap to Call Tap to Email
Tap to Email