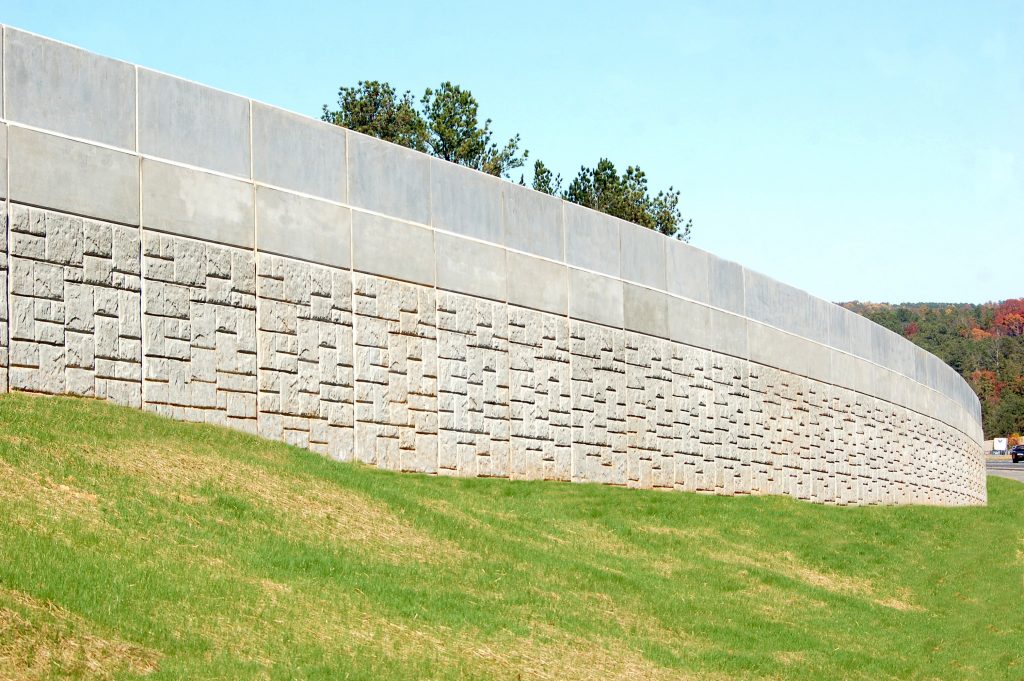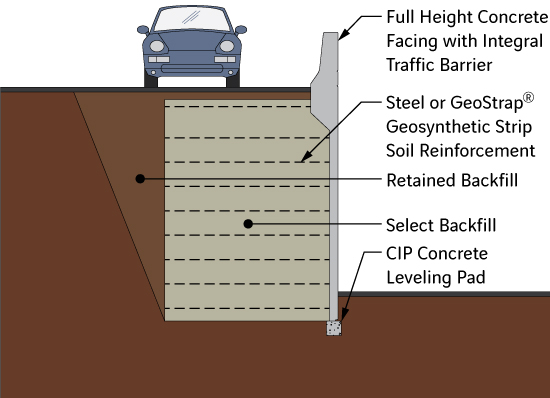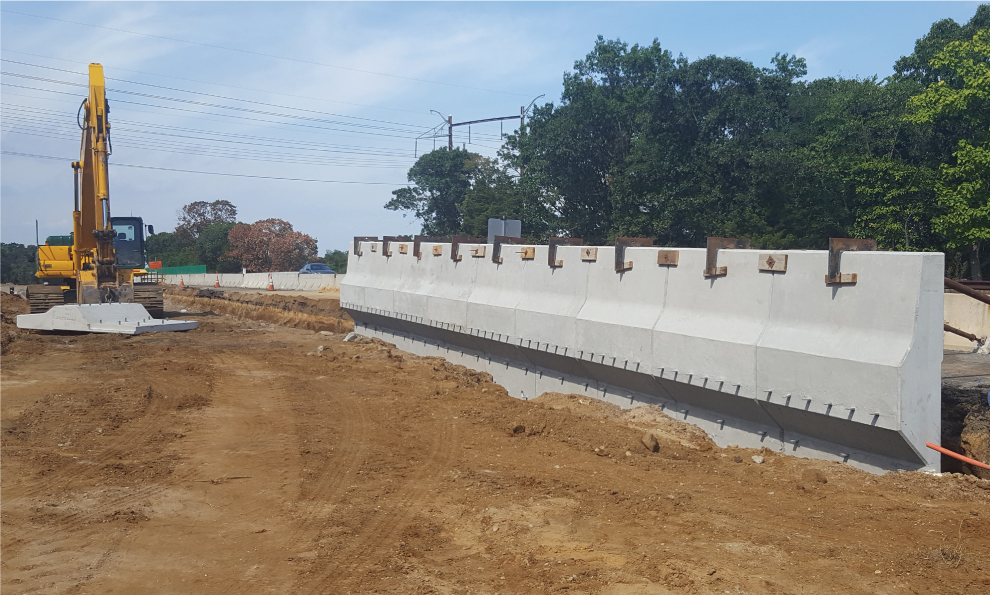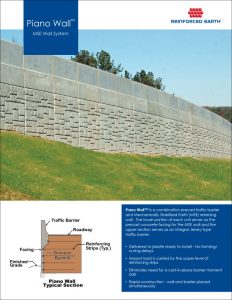Piano Wall™ MSE Retaining Walls

Piano Wall is an MSE wall with integral precast concrete facing and traffic barrier. It is ideal for eliminating the process of a separate installation of traffic barrier and moment slab on top of a retaining wall. Especially over a long stretch of road, considerable time will be saved. The name Piano Wall is derived from the shape of the precast facing unit’s cross section.

The precast concrete panels are eight feet wide and designed to be full height, up to sixteen feet tall, not including the traffic barrier. Additional height can be reached by including starter panels below the full height Piano Wall. Both steel or geosynthetic soil reinforcements may be used.
In addition to satisfying the MSE wall internal stability design, the uppermost level of soil reinforcements resists dynamic loading in the event of a vehicle impact on the barrier. The need for a cast-in-place moment slab is eliminated.

The Piano Wall system can be used in conjunction with other RECo wall systems to provide a smooth transition into taller retaining walls or bridge abutments. The traffic barrier can also be excluded or altered for use in other applications, such as bridge abutments or stadium seating.
Benefits of the Piano Wall MSE System:
- Full height monolithic units eliminate the need for separate traffic barrier installation.
- Durable precast units up to 16-ft tall are perfect for low-height grade separations designed for highway impact loading.
- MSE design eliminates the need for costly cast-in-place moment slabs.
- Rapid and predictable MSE construction process.

 Tap to Call
Tap to Call Tap to Email
Tap to Email
