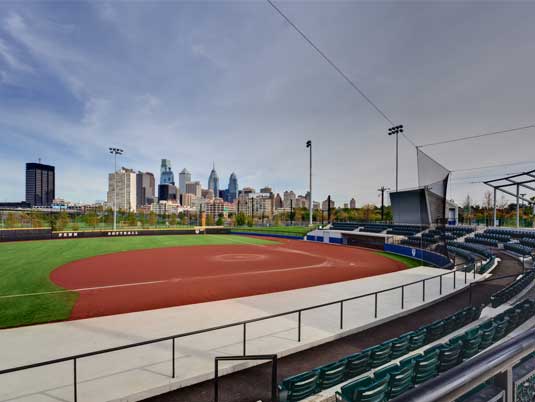
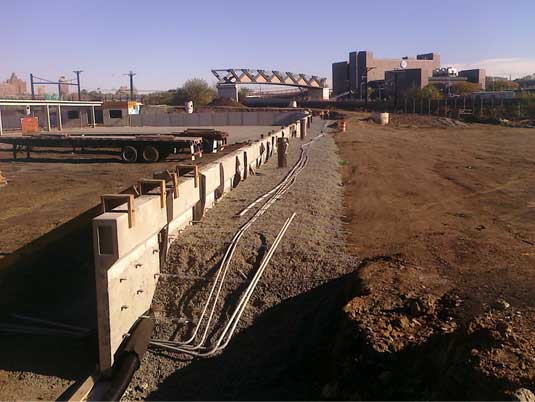
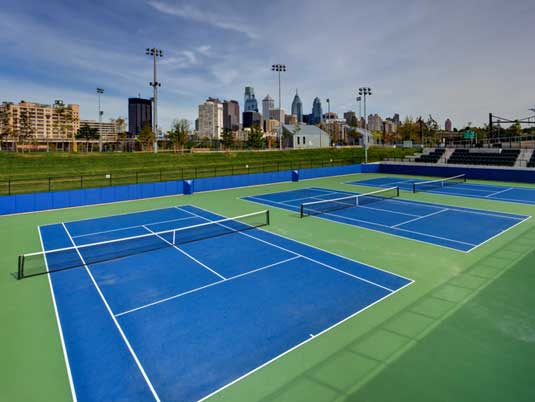
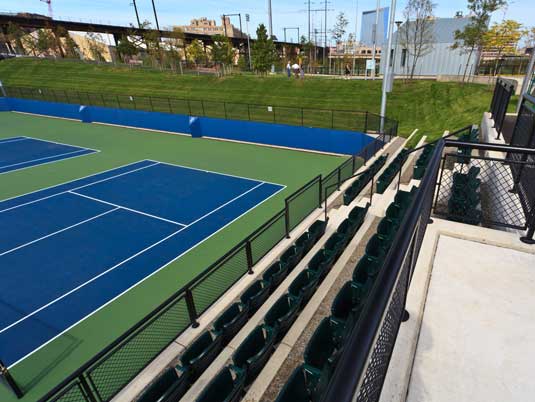
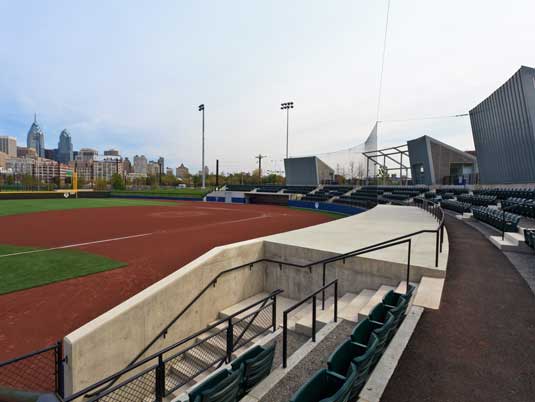
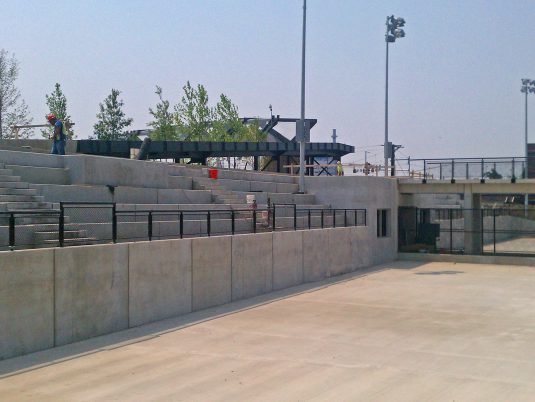
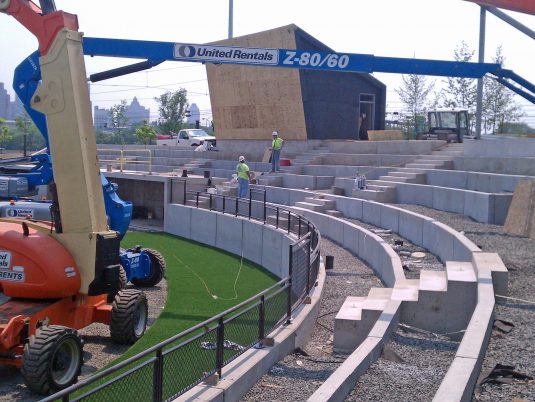





















In December 2009 RECo responded to an invitation from our sister company, Menard Group USA, to develop alternative solutions for retaining walls at Penn Park. The plan focused on broadening the scope of work for Menard, RECo, and Nicholson Construction. The group’s mission was to create a comprehensive Value Engineering Proposal to be submitted by Menard to an exclusive contractor, who would in turn, utilize our group’s solutions as part of their proposal to the Owner.
Retaining Walls were proposed for two applicable sites within the project scope, a 12-court, split level tennis center with built in bleacher seating and a multipurpose softball field with stadium seating. The bid documents, however, proposed pile and footing foundations beneath massive cast in place walls for perimeter walls and seating levels.
Retaining Walls were proposed for two applicable sites within the project scope, a 12-court, split level tennis center with built in bleacher seating and a multipurpose softball field with stadium seating.
Working closely with the architect, RECo developed MSE wall and precast concrete solutions to satisfy both structural and aesthetic requirements desired by the Owner in these areas:
The value engineered retaining walls minimize the cross sectional area of concrete required as compared to the original design. In addition, the VE design resulted in a much faster installation period than that of the original cast in place design, without compromising on aesthetics.
RECo’s solutions were welcomed and approved by the nation’s largest builder of sports complexes, Turner Construction. The project was celebrated by one of the region’s top architectural firms, Michael Van Valkenburgh Associates.