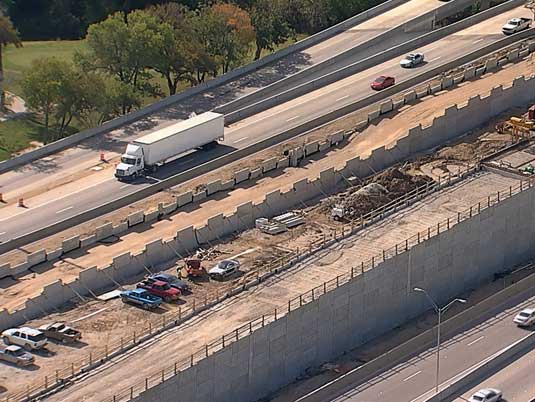
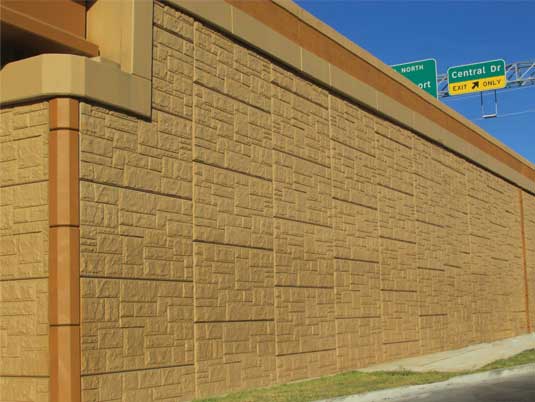
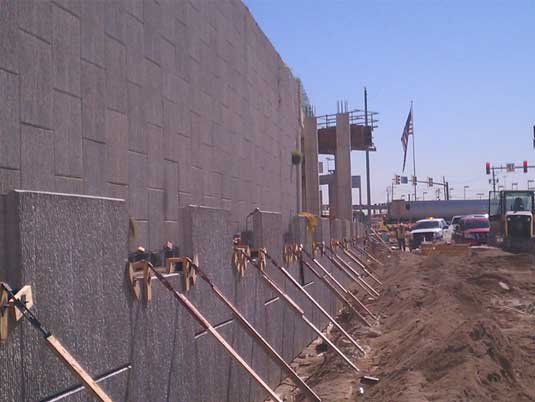
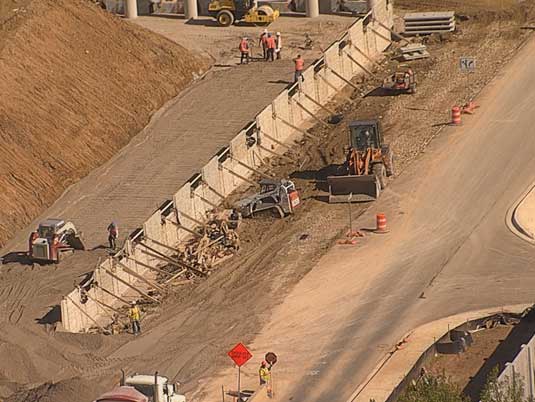
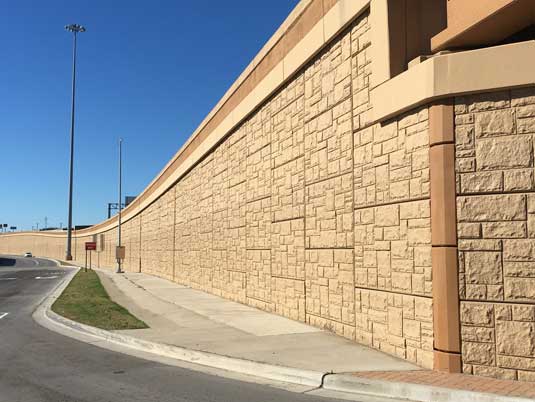















The North Tarrant Express (NTE) project is along one of the most congested highway corridors in the Dallas-Fort Worth region. This multiple-phased project improves the mobility along I-35W, I-820 and SH 121/183 Airport Freeway. While the project adds four managed toll lanes, it also rebuilds the existing main lanes and frontage roads. The first segment of this Public-Private Partnership (P3) project was awarded to NTE Mobility Partners (NTEMP), a consortium of Cintra US, Meridiam Infrastructure, the Dallas Police and Fire Pension System, and W.W. Webber, LLC for a price of $2.05 billion.
Take a virtual helicopter ride along a portion of the project »
In 2011, The Reinforced Earth Company (RECo) was contracted by Bluebonnet Contractors, LLC (Ferrovial/W.W. Webber JV) to design and supply over 2,200,000 square feet of MSE walls, 25,000 square feet of fascia panels, 49,000 lineal feet of precast coping, and 95,000 lineal feet of precast half-connector to support traffic barriers on top the MSE walls. RECo’s success with the the first segment has led to work on Segment 3A, with roughly half the material quantity of the first segment.
A highway expansion often requires accommodating existing structures. One instance stemmed from an existing RECo wall that was erected in the late 1990’s. That wall restricted the placement of the reinforcing strips that would support a new 40’ tall wall. Among the solutions presented by RECo to BBC, was a Shored Reinforced Earth® MSE Retaining Walls. That technology had previously been developed by RECo for similar conditions. Through the use of soil reinforcements and attachments from the new wall to a permanent wire wall, SREW allowed the construction of the new wall without the need for removal of the existing wall.
The original aesthetic treatment to the precast MSE panels was a smooth steel finish, which was painted with a pleasing color that matched the other painted structures within the project. After discussion between BBC and the six communities through which the project passed, an enhanced architectural finish was agreed upon whenever the walls faced the cities. The chosen finish was an ashlar stone panel broken up by a smooth pilaster panel every 100’. The ashlar stone finish was painted the same color as the smooth panels; however the pilaster panel was painted a darker shade, which helped break up the finish throughout the length of the wall. BBC provided RECo with the aesthetic treatments for each wall in order to detail the proper finish requirements.