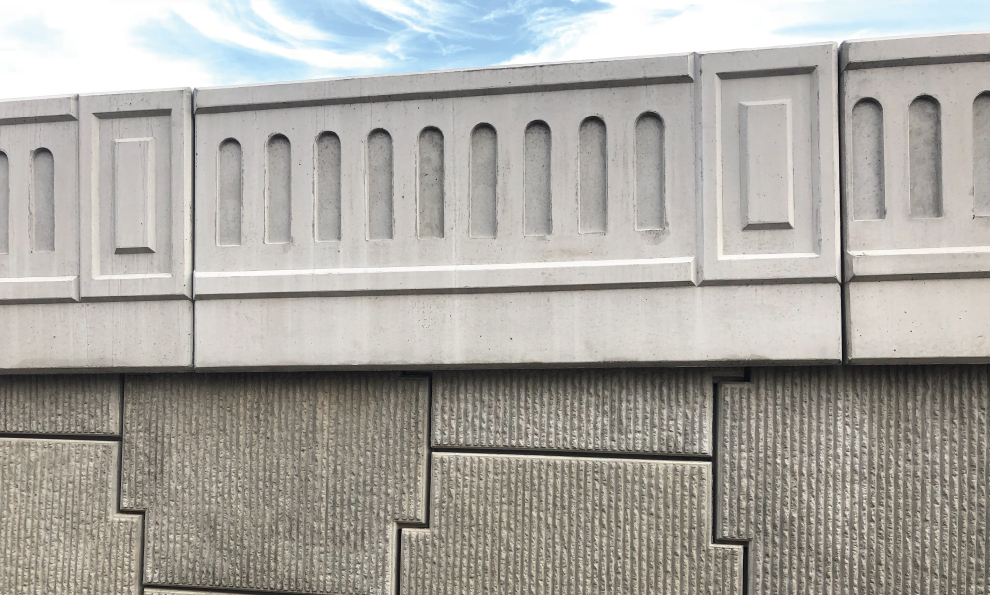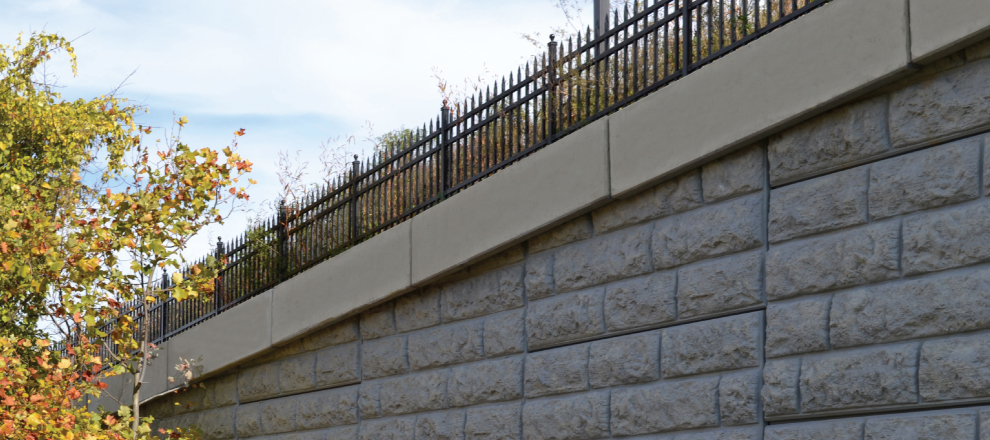Precast/Concrete Traffic Barriers & Coping Solutions
- For rapid and efficient installation of barrier and coping
- To reduce or eliminate cast-in-place concrete
- To eliminate the need for over-hang formwork
- If cast-in-place concrete formwork along the top of a wall is not feasible
- To hide the top edges of panels
- If complex aesthetic design is desired
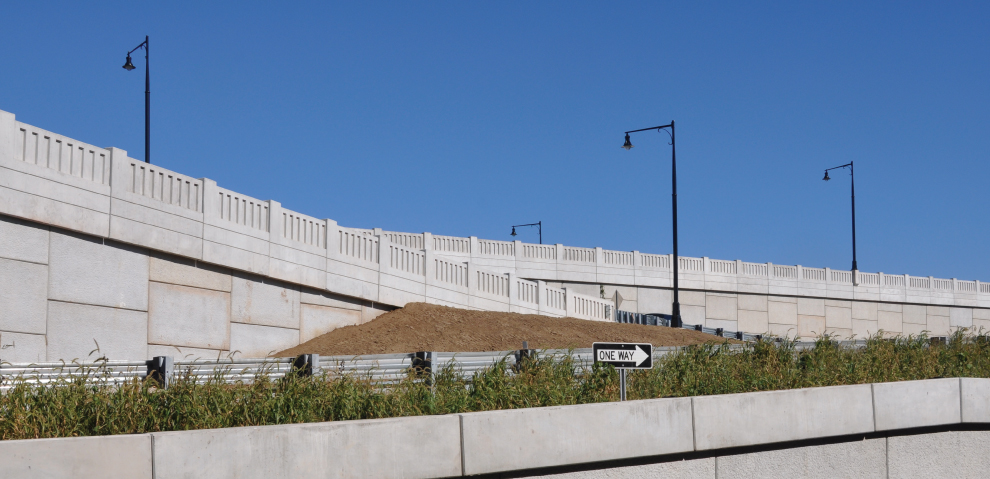
Precast Traffic Barriers
Precast traffic barrier is a traffic safety solution for retaining walls with vehicular or pedestrian traffic on top. It allows a contractor to set precast barrier units along the top of the wall, greatly reducing the use of cast-in-place concrete. The barrier units are typically eight to twelve feet long, are designed to rest atop the retaining wall, and are delivered to the site with protruding dowels to tie in to the cast-in-place moment slab.
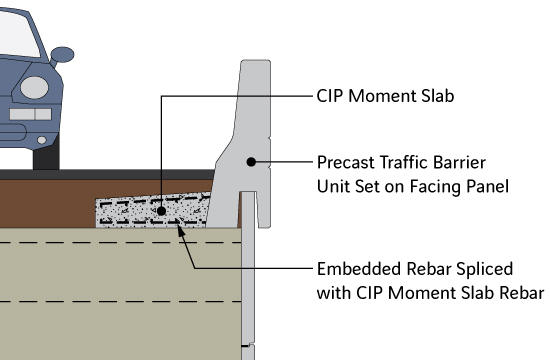
The design of a precast traffic barrier depends on the pavement section, the geometry of the barrier’s section, and the impact loading it is expected to resist (TL-3, TL-4, TL-5). The Owner’s engineer provides this information, then it is the job of the traffic barrier supplier to incorporate the requirements into a design that works with the retaining wall it is placed on.
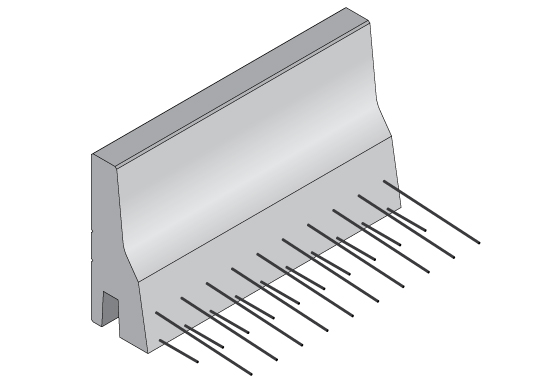
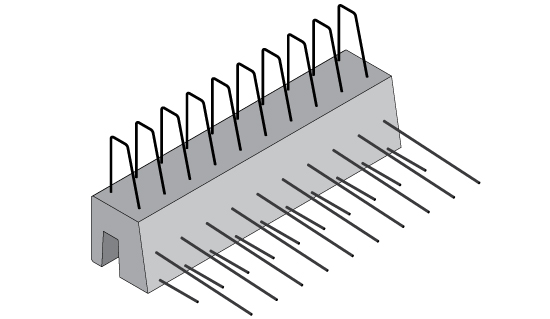
Going even further, special barrier units can be designed to accommodate light poles, electrical conduits, drainage inlets, sound wall posts, sign structures, guide rail transition barrier, bridge approach slabs, tight curves and other odd geometry in the barrier’s alignment. These are all items that can slow down a cast-in-place process, especially on long stretches of road or large projects with many walls.
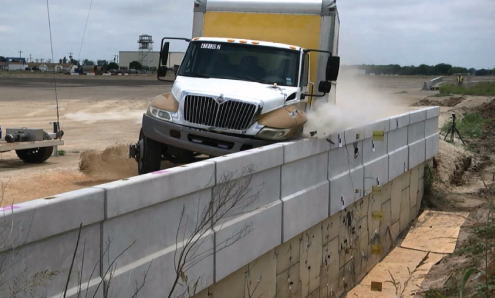
RECo has vast experience with traffic barrier design, and continues to refine the process. The barrier is standardized or custom designed to provide a cost-effective way to complete a retaining wall structure.
Precast Coping Solutions
Precast coping is a solution for applying a uniform appearance along the top of a retaining wall, hiding the top edge of facing panels. It allows a contractor to set coping units along the top of the wall, greatly reducing the use of cast-in-place concrete. The coping units are typically ten feet long, and are designed to rest atop the retaining wall stabilized by their own weight. A moment slab or mechanical connection can be used for additional stability if needed.
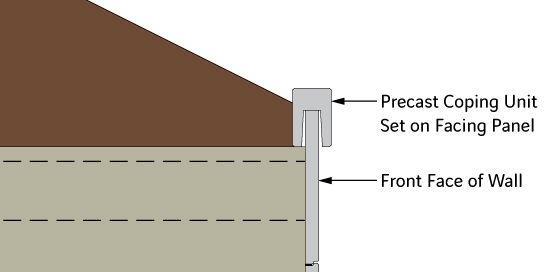
Special coping units can be designed to accommodate pedestrian railing, fence posts, light poles, drainage inlets, drainage ditches, other odd geometry in the wall’s alignment. These are all items that can slow down a cast-in-place process, especially on long stretches of wall or large projects with many walls.
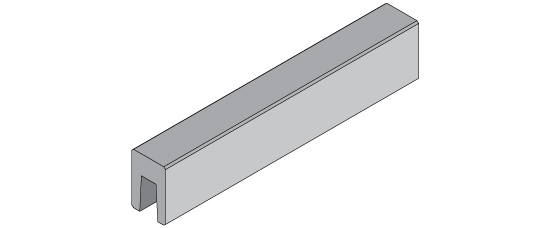
RECo has vast experience with coping design, and continues to innovate to accommodate new applications and varying project requirements. The coping is standardized or custom designed to provide a cost-effective way to complete a retaining wall structure.

 Tap to Call
Tap to Call Tap to Email
Tap to Email